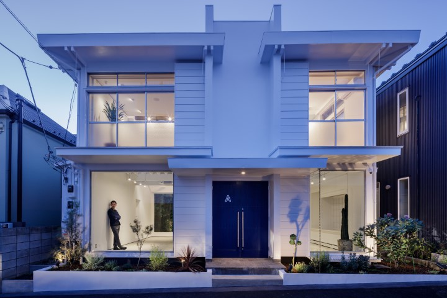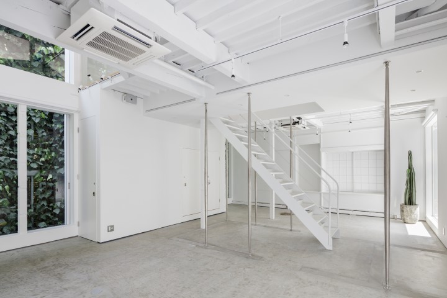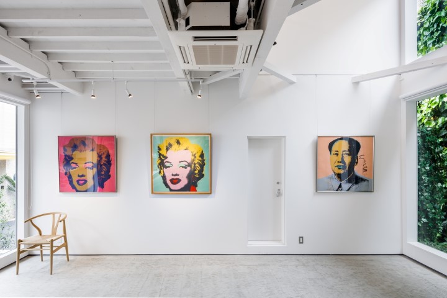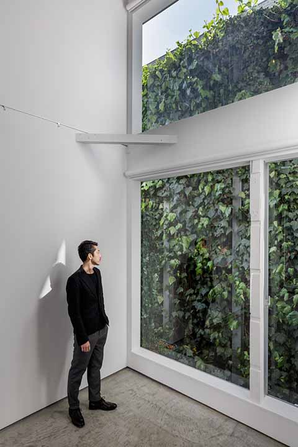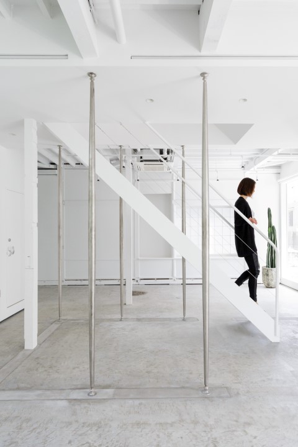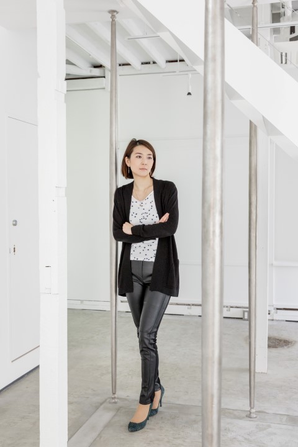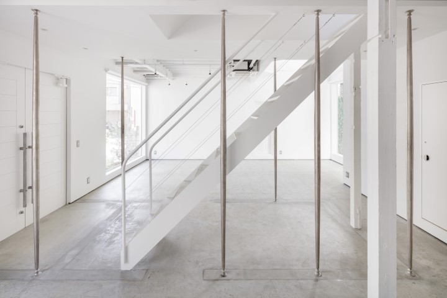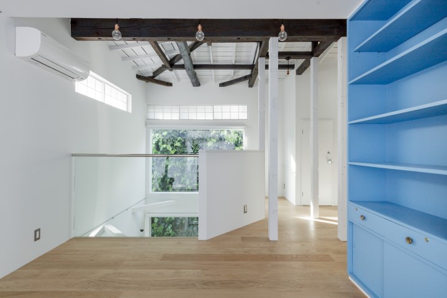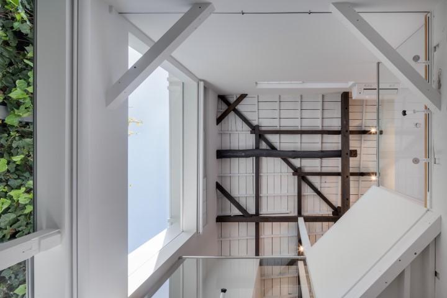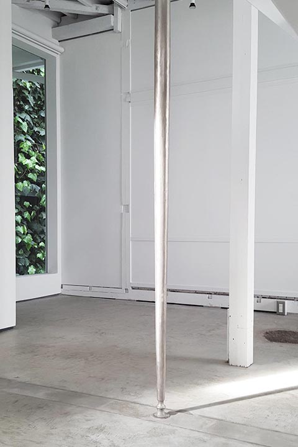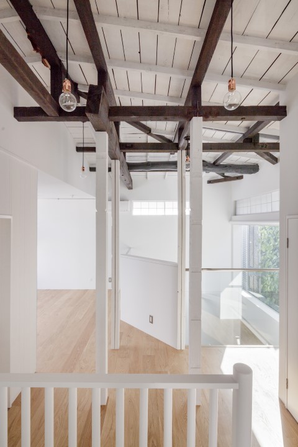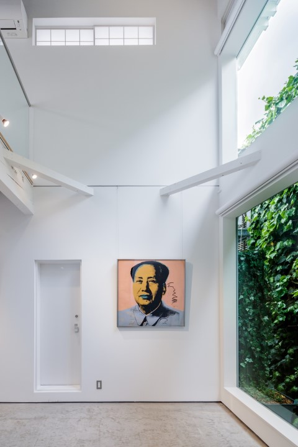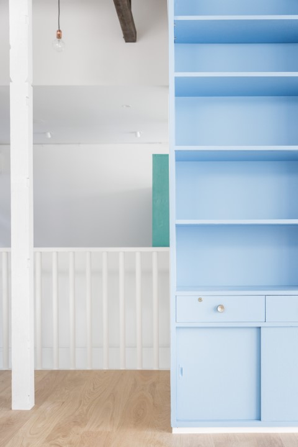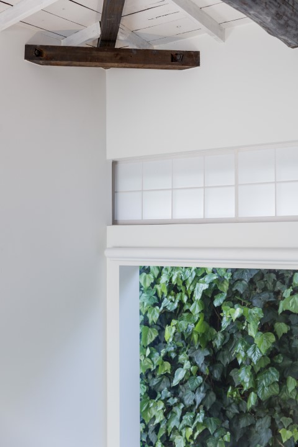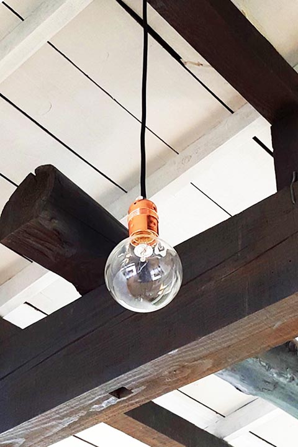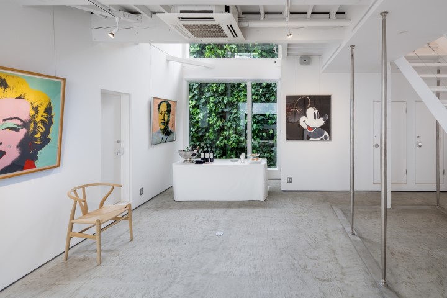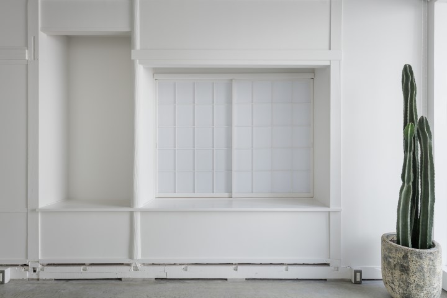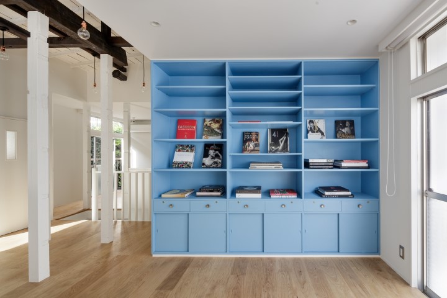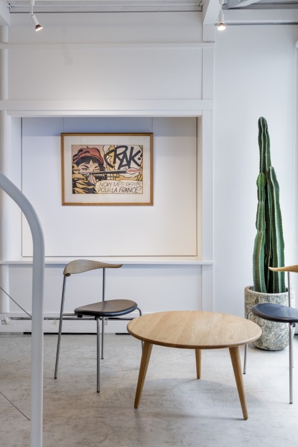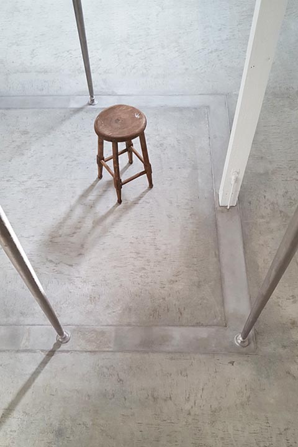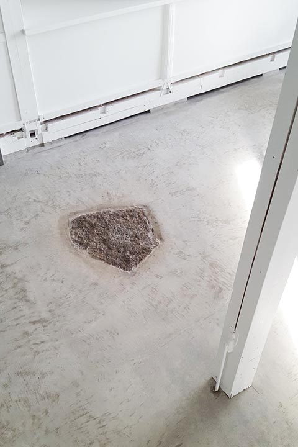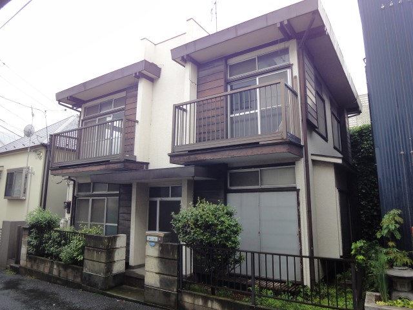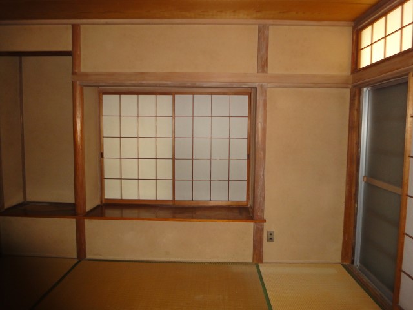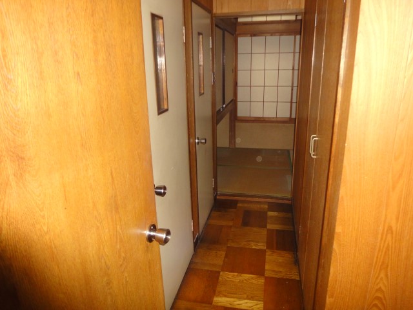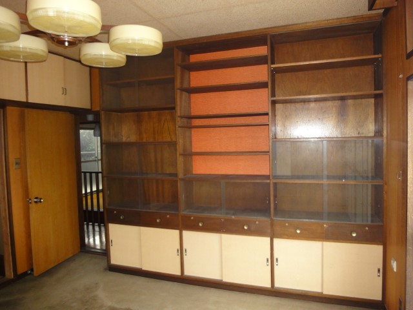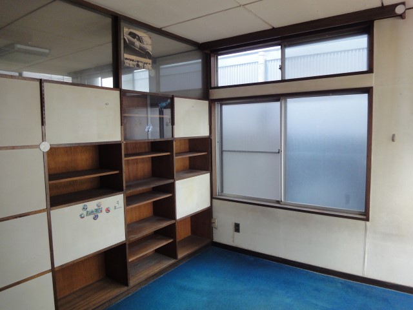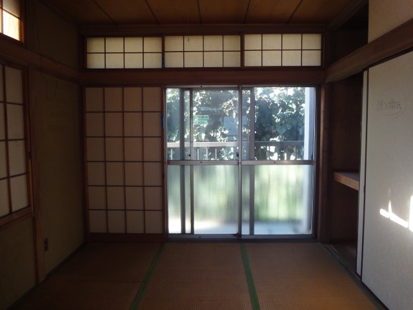photo by Jérémie SOUTEYRAT
神宮前スタジオ A-ギャラリー / A-gallery, Jingumae
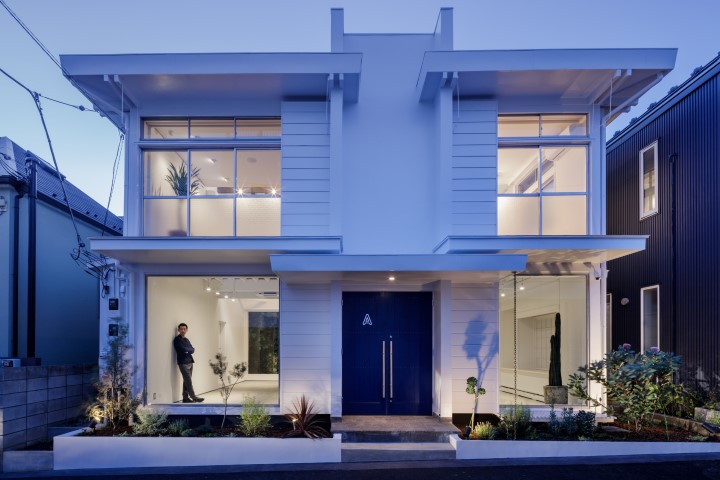
1970年築のモダンハウスをリノベーションした、ギャラリー兼多目的スペース。
場所は渋谷・原宿・表参道の間、キャットストリートから一歩入った路地裏にある。
45年前とは思えない端正な外観で、明らかに有能な建築士の手による設計であった。そこで、外観についてはあまり手を加えず、元のデザインがピュアに際立つようにした。具体的には、バルコニーを撤去、掃出し窓を大きな一枚ガラスの窓に取替えたのみである。
隣地にはアイビーの生い茂る立派な緑化壁があり、これを借景として取り入れている。隣地側に吹抜と大きな窓を新たに設け、ギャラリースペースのどこからでも緑が見える開放的な空間とした。
そして最小にして最大のコンセプトは、”極細のエンタシス” である。壁を取り払うだけのありきたりなリノベーションでは、当然のことながら柱は残ったままである。一辺10.5cm、対角にして15cmもある木の柱が十数本も残っていては、空間に広がりを感じられない。
そこで木の柱を、ステンレス製の極細の柱 ”極細のエンタシス” に置き換えている。テーパー形状は極限の細さを追求した構造計算の結果であり、さらにアンティークの家具のような装飾を柱の端部にあしらえることで柱っぽさを感じさせないようにし、できる限り柱としての存在感を消すことを狙った。
緑が一杯に広がる大きな窓、そして”極細のエンタシス”によって、ギャラリーにふさわしい軽やかで開放的なスペースへと生まれ変わっている。
Renovation of house to Gallery / Multipurpose space.
It is located in an alley close to “Cat Street” near Shibuya, Harajyuku
and Omotesando.
The pre-existing building was built 45 years ago, and yet the exterior
of the building had a certain aesthetic quality to it that still translates
today. Presumably it was designed by a competent architect. So, as for
the exterior, all we did was remove the existing balconies and replaced
the two sliding windows with large fixed windows.
There is a fine green wall of ivy that covers the whole wall of the rear
building, and so we decided to take it in as borrowed scenery. We set up
large new windows at double height so that you can see the greenery from
anywhere in the gallery.
The smallest / biggest concept is “extremely-thin entasis”.In the usual
way of renovation, where walls are removed, many columns still remain.
If dozens of timber columns with the thickness of 10.5cm (approx. 15cm
diagonally) remain, the space will not feel open, despite having removed
the existing walls.
So, we replaced these timber columns with “Extremely-thin entasis” - an
extremely thin tapered cast stainless-steel pillar. The tapered shape of
the pillar is as a result of pursuing structural analysis for the ultimate
thinness. In addition, we decorated the ends of these pillars like furniture
so that they will not have an appearance of a pillar. We intended to erase
the presence of the pillars as much as possible.
With extremely thin entasis replacing the timber columns and by placing
large windows that capture the greenery outside, the old house has been
born again as a light and spacious environment suitable for a gallery.
Project Year: 2016
Location: 東京都渋谷区神宮前5-18-8 / 5-18-8 Shibuya, Shibuya-ku, Tokyo, Japan
Structural Engineer: 江村哲哉 / Tetsuya Emura
掲載:「AXIS」vol.202
出展:「建築倉庫ミュージアムが選ぶ30代建築家展」(2017)
柱のスタディモックアップが「建築倉庫ミュージアム」に収蔵されています。
スケッチ / Sketch
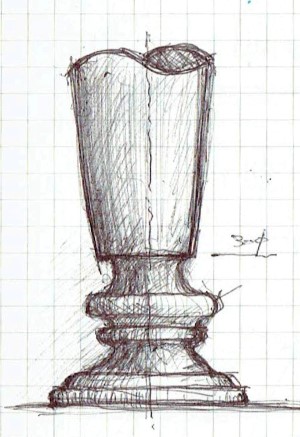
柱の両端には、アンティークの家具のような装飾をあしらった。
もちろん初見であり、異常ともいえるステンレス鋳物製の極細柱であるにもかかわらず、このアンティーク風の装飾があることで、「どこかでみたことのある家具だ!」と脳が認識し、既知のものだと判断してしまう。
ヒトの認知を利用することで、物理的な細さ以上に、できる限り柱としての存在感を消すことを狙っている。
Both ends of cast stainless-steel pillars, are imparted with furniture-like
ornamentation.
As the human brain symbolically thinks "they're not structural pillars
but furniture" when seeing furniture-like ornamentation, that causes
people to overlook the presence of the pillars.
By using perceptual deviations in our brains and "symbols", we
attempted to eliminate sense of presence of pillars beyond its physical
presence.
